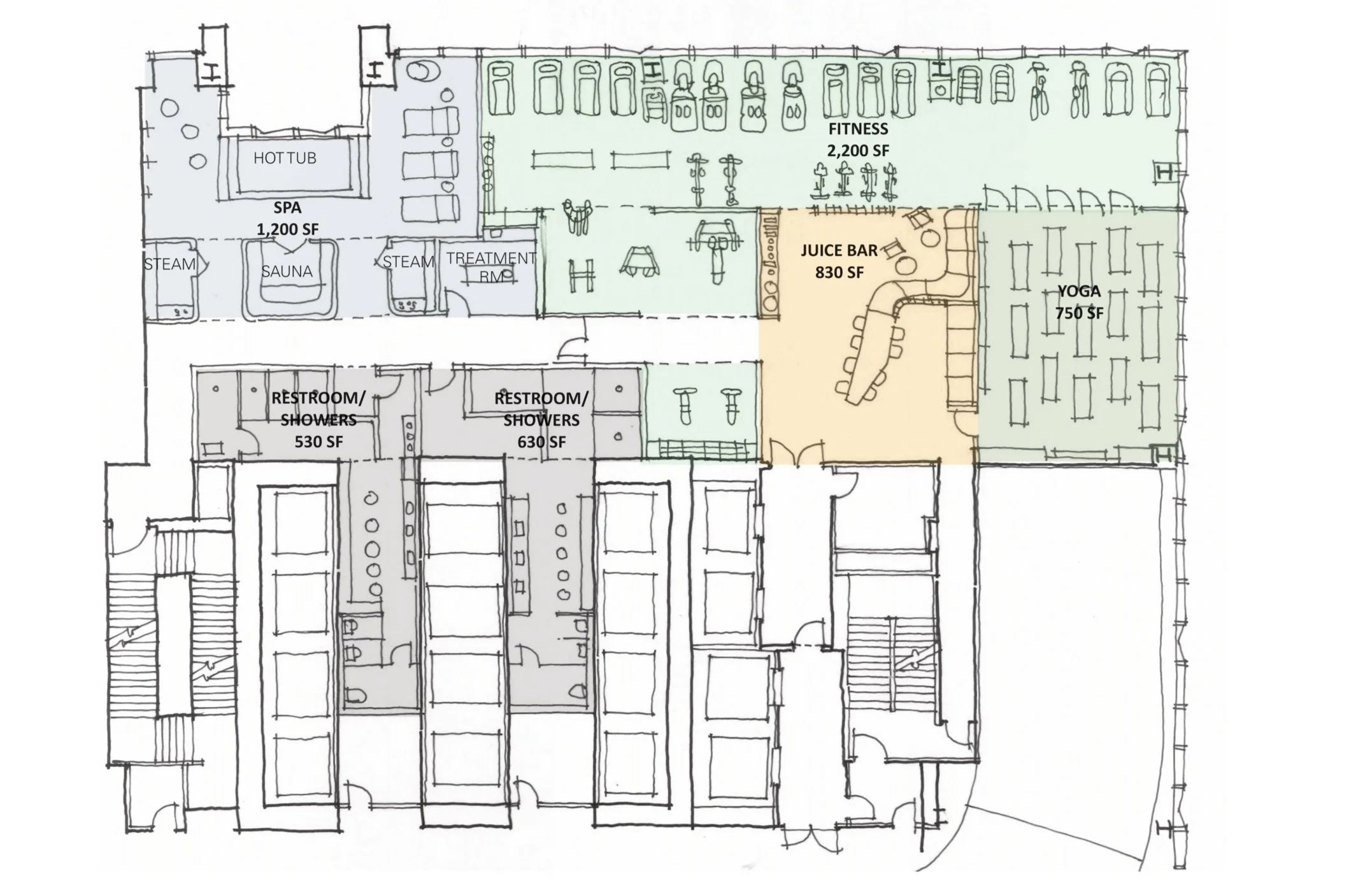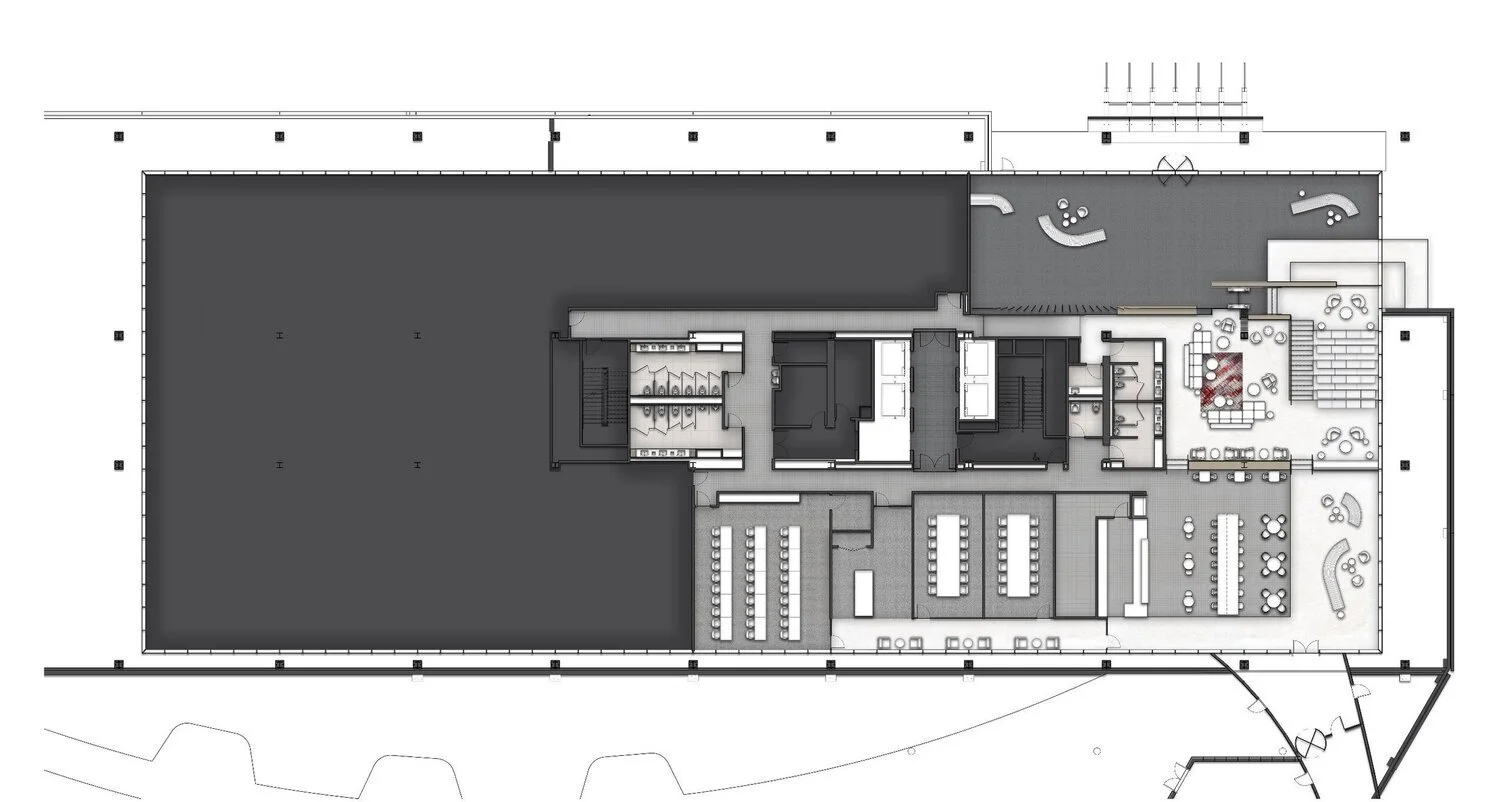2201 VALLEY, OAKLAND
Solomon Cordwell Buenz
Role: Designer working with a team of two, one heading the project.
Type of work involved: Lobby Interiors, finishes and furniture, leasing floor plans, and design of common spaces.
Contributing to Oakland’s booming office market, SCB is designing 2201 Valley, an 878,000-square-foot, 27-story, Class-A workplace tower. Developed by using TMG Partners, this construction is situated at the nexus of the downtown and uptown areas. 2201 Valley has a range of amenity spaces for tenants, including countless outdoor roof decks, a pedestrian-friendly plaza, and about 12,000 rectangular ft of retail on the ground floor. Each glass façade contains a special pattern of pleated curtain wall modules with exterior vertical fins optimized to decrease photo voltaic hundreds and glare.
The building spans an underground BART tunnel that runs diagonally through the site, necessitating the inclusion of various long-span trusses to allow for giant column-free retail spaces on the floor. These trusses also inform the stepped workplace profile above the building base. The lobby and outdoor plaza comprise various large, nearby art pieces such as a sculpture of a determine that appears to be keeping up the corner of the building. My contribution was to the development of the concept and finishes, worked and developed the visualization of the conceptual development of amenity spaces, elevator lobby, restrooms, and test-fits of the office spaces.
LOBBY INTERIORS CONCEPT






TESTFITS/FLOOR PLAN


